This video presents “Introducing Bayside: Toronto’s Next Great Neighbourhood.”
- “Following an extensive competitive selection process, Waterfront Toronto has chosen Hines, one of the world’s premier real estate firms, to develop Toronto’s next great waterfront neighbourhood.
- Hines will help Waterfront Toronto transform the Bayside development site into a vibrant and diverse mixed-use neighbourhood, complete with 1,700 homes, a bustling retail, restaurant and entertainment corridor, and office and employment space for 2,400 jobs.
- Situated in a prime downtown location in the emerging East Bayfront waterfront district, the Bayside site consists of underutilized city-owned land south of Queens Quay Boulevard between Lower Sherbourne and Parliament streets in Toronto, Ontario, Canada.”
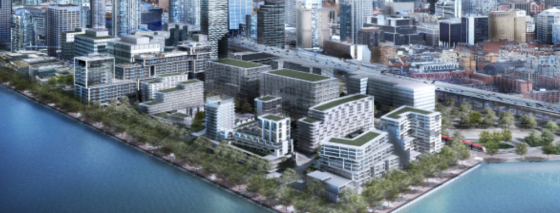
A plan to develop 80 affordable rental homes within a mixed-use market condominium building on the Toronto waterfront was adopted by City Council on June 10th.
$26-million Bayside initiative is to be built and operated through a partnership among the City, Waterfront Toronto, developers Hines/Tridel and Artscape.
- Situated in the heart of the emerging East Bayfront waterfront district and only five minutes from Union Station, Bayside Toronto is located on a 13-acre site along the water’s edge between Lower Sherbourne Street in the west and Parliament Street in the east.
- Construction is expected to be completed by 2018-2019.
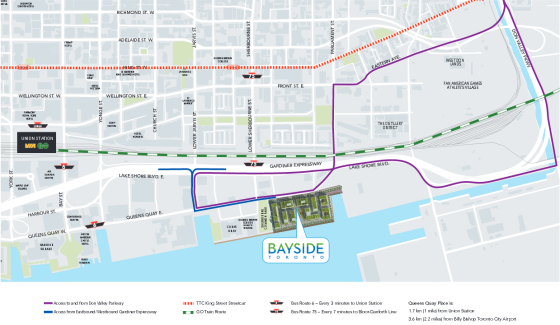
- This vibrant, mixed-use waterfront community is part of a 2000-acre waterfront revitalization—the largest such initiative in the world.
- Hines was selected as the Master Developer for this project through an international competition that drew 17 proponents.
- Hines is a privately owned, international real estate firm.
- The Hines portfolio of projects underway, completed, acquired and managed for third parties consists of more than 1,317 properties including skyscrapers, corporate headquarters, mixed-use centers, industrial parks, medical facilities, and master-planned resort and residential communities.
- Currently, the firm controls assets valued at approximately $28.2 billion.
Bayside Toronto
Toronto, ON, CanadaRedefining Life on the Water’s Edge
“Bayside Toronto will contain more than two million square feet of residential, office, retail and cultural uses. The office buildings, called Queens Quay Place I and II, will be designed by world-renowned architects Pelli Clark Pelli, while the first residential phase, named Aqualina at Bayside Toronto, will be designed by New York’s Arquitectonica. Bayside will be a year-round urban destination that will combine functionality and architectural distinctiveness with some of Toronto’s best public spaces. The Bayside community is a vital part of Canada’s first LEED® Gold certified neighborhood (Stage 1 Certification achieved under the LEED ND program). Additionally, each building in Bayside is expected to achieve a minimum of LEED Gold certification. Bayside Toronto will offer residents and other users Internet speeds up to 100 times faster than generally available to other users.
Hines has selected Tridel as its exclusive residential partner. Tridel has built over 70,000 homes in the Greater Toronto area in the last seven decades. They are widely recognized for their award winning developments that combine high quality finishes and sustainability.”
Hines
http://www.hines.com/country/canada/en/property/bayside.aspx
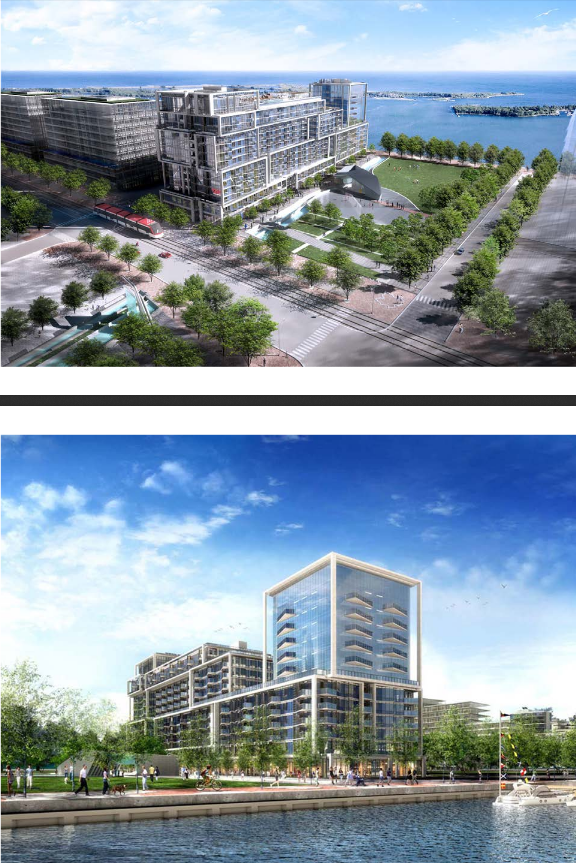
The 80 affordable rental homes are to be part of the Hines/Tridel Bayside development, located between Lower Sherbourne and Parliament Streets in the emerging East Bayfront neighbourhood.
- The one-, two- and three-bedroom apartments are to be built in a mixed-use building that would also contain 225 market condominiums and retail space.
- All the affordable units will be accessible to visitors, with five per cent fully accessible.
- The affordable housing component would have its own entrance, elevators and parking.
- The building will be designed to Waterfront Toronto’s Design Excellence standards and built in accordance with the Affordable Housing Office Design Guidelines.
- The affordable units will be owned by the City and operated by Artscape.
The Bayside development will assist in fulfilling the City’s Central Waterfront Secondary Plan requirement for affordable housing as well as Waterfront Toronto’s commitment that 20 per cent of residential units in new waterfront communities be affordable rental housing.
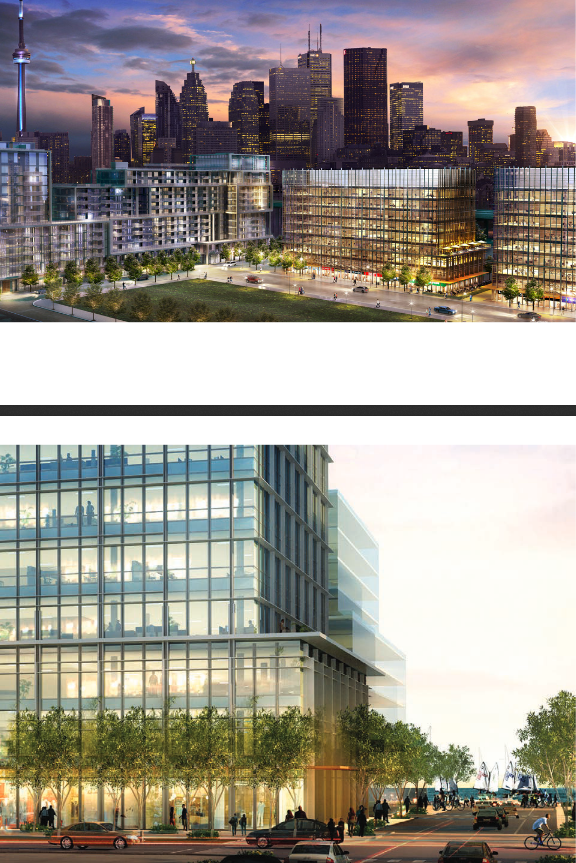
Here are some facts about the Bayside Toronto development project.
- Total Project Value: $1.1 Billion.
- Size: 13 acres.
- Boundaries: Queens Quay East to the north, Parliament Slip to the east, Lake Ontario to the south, and Sherbourne Common to the west.
- Density: 2 million square feet
- Residential: Up to 1,900 residences (363 in Aqualina),
- Office (Queens Quay Place): 430,000 square feet (215,000 SF each, 9 storeys each),
- Retail & Cultural: 150,000 square feet.
- Connectivity:
- 1.7 km (1 mile) from Union Station.
- 3.6km (2.2 miles) from Billy Bishop Toronto City Airport.
- Sustainability:
- Bayside Toronto is LEED® Gold Certified (Stage I) under the LEED Neighbourhood Development rating system.
- Each building will be a minimum of LEED Gold Certified (Aqualina is pursuing LEED Platinum).
- Contribution to the Canadian Economy: Approximately $1.6 billion.
- Community Attributes:
- 150,000 SF of ground floor animation throughout Bayside – retail, residential and cultural uses,
- Animated water’s-edge promenade,
- Surrounded by vibrant public spaces,
- Landscaped public parks – Sherbourne Commons and Aitken Place Park,
- Canada’s Sugar Beach.
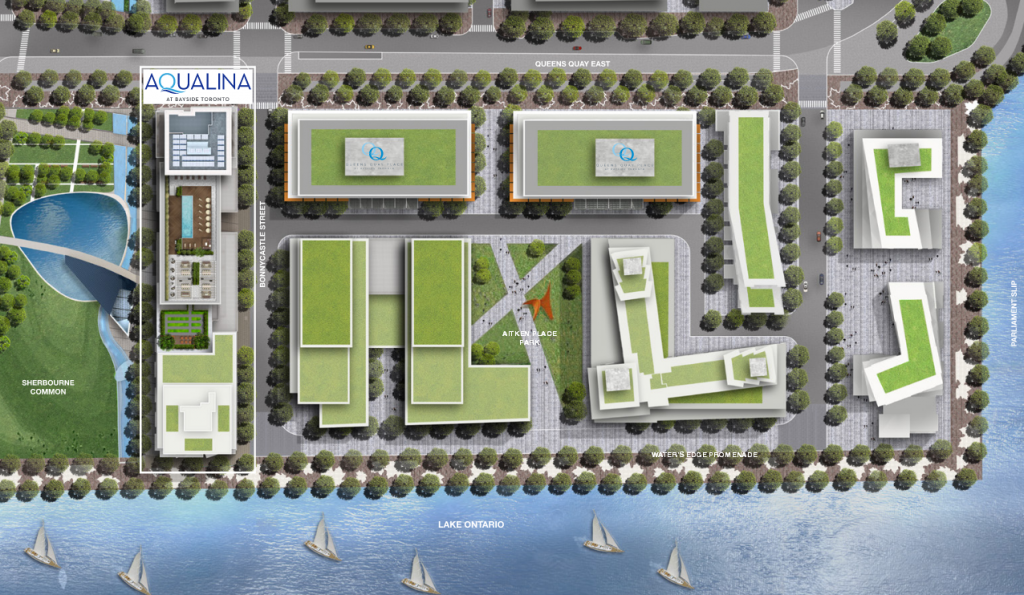
Toronto, Ontario, Canada
NEWS RELEASE
June 10, 2014
Waterfront affordable housing development adopted by Toronto Council
A plan to develop 80 affordable rental homes within a mixed-use market condominium building on the Toronto waterfront was adopted by City Council today.
“Congratulations to all of the partners involved in making affordable housing happen in the new East Bayfront community,” said Deputy Mayor Norm Kelly. “The approval of the Bayside Pilot Project affirms Toronto’s commitment to city residents having the opportunity to live in all neighbourhoods.”
The innovative $26-million Bayside initiative is to be built and operated through a partnership among the City, Waterfront Toronto, developers Hines/Tridel and Artscape. Construction is expected to be completed by 2018-2019.
The 80 affordable rental homes are to be part of the Hines/Tridel Bayside development, located between Lower Sherbourne and Parliament Streets in the emerging East Bayfront neighbourhood. The affordable units will be owned by the City and operated by Artscape.
“This affordable housing project is a significant component of our new waterfront community,” said Councillor Pam McConnell (Ward 28 Toronto Centre-Rosedale). “While we are already seeing beautiful public spaces and a mix of uses, it is the diversity of backgrounds and incomes of the people that will make this a truly healthy and vibrant neighbourhood.”
”Hines and Tridel are pleased to have Artscape onboard,” said Leo DelZotto, President of Tridel. “Understanding the need for affordable housing, we think we have achieved a building design that benefits all future residents of the Bayside community, both owners and renters.”
“When you look at Toronto’s most vibrant neighbourhoods, you generally find artists are playing a central role in city-building,” said Artscape’s President and CEO, Tim Jones. “Artscape is thrilled to be partnering with the City, Waterfront Toronto, Hines and Tridel on breathing new life and energy into Toronto’s central waterfront.”
”Building neighbourhoods for people of all income levels and life stages is a key part of our revitalization model,” said John Campbell, President and CEO of Waterfront Toronto. “Artscape’s mandate to make space for creativity and transform communities is a perfect fit for East Bayfront, a neighbourhood designed to be a hub for information and creative sector jobs.”
The one-, two- and three-bedroom apartments are to be built in a mixed-use building that would also contain 225 market condominiums and retail space. All the affordable units will be accessible to visitors, with five per cent fully accessible.
The affordable housing component would have its own entrance, elevators and parking. The building will be designed to Waterfront Toronto’s Design Excellence standards and built in accordance with the Affordable Housing Office Design Guidelines.
The Bayside development will assist in fulfilling the City’s Central Waterfront Secondary Plan requirement for affordable housing as well as Waterfront Toronto’s commitment that 20 per cent of residential units in new waterfront communities be affordable rental housing.
Toronto is Canada’s largest city, the fourth largest in North America, and home to a diverse population of about 2.8 million people. It is a global centre for business, finance, arts and culture and is consistently ranked one of the world’s most livable cities. Toronto is proud to be the Host City for the 2015 Pan American and Parapan American Games. For information on non-emergency City services and programs, Toronto residents, businesses and visitors can visit www.toronto.ca, call 311, 24 hours a day, 7 days a week, or follow us @TorontoComms.
————————————–
You may also want to know:
- McAfee: Superstar Soccer Players’ Screensavers and “Skills” Video Downloads are Risky to Search for Online (McAfee’s FREE SiteAdvisor)
- Photography Copyright Kit (FREE)
- You’re Invited: Luminato Festival in Toronto June 6 – 15, 2014 (Many events are FREE)
- Fujifilm Canada Invites You to A Walk in the Park in Toronto June 22, 2014: Photography Event + Random Draw for X-M1 Silver Camera Kit (FREE admission)
- You’re Invited to Magnetic North Exhibtion Until July 19, 2014: Photographs, Artifacts & Contemporary Canadian Art of the Arctic (FREE Admission)
- You’re Invited: Doors Open Ontario May 3 – October 18, 2014 (FREE admission)
- FUJIFILM Canada Announces “Walk in the Park” Tour with the Fuji Guys and L’Expert Fuji 2014 (FREE Admission: Toronto, June 22; Victoria, September 20) *Dates are subject to change
- You’re Invited: Deutsche Börse Photography Prize 2014 Exhibition Until 22 June (FREE admission in London, UK)
- You’re Invited: Download Leica Fotografie International App for iPhone, iPod Touch, iPad and Android
- Union Station Closure Apr.5 – 7 Before 6 A.M.+ Closures of Gardiner Expressway Start Apr.25, 2014 (Toronto, Ontario, Canada)
- Toronto’s Transit Relief Line & Yonge Relief Network Study Consultations Apr.5, 8, 10,12, 2014 (or provide your feedback online)
