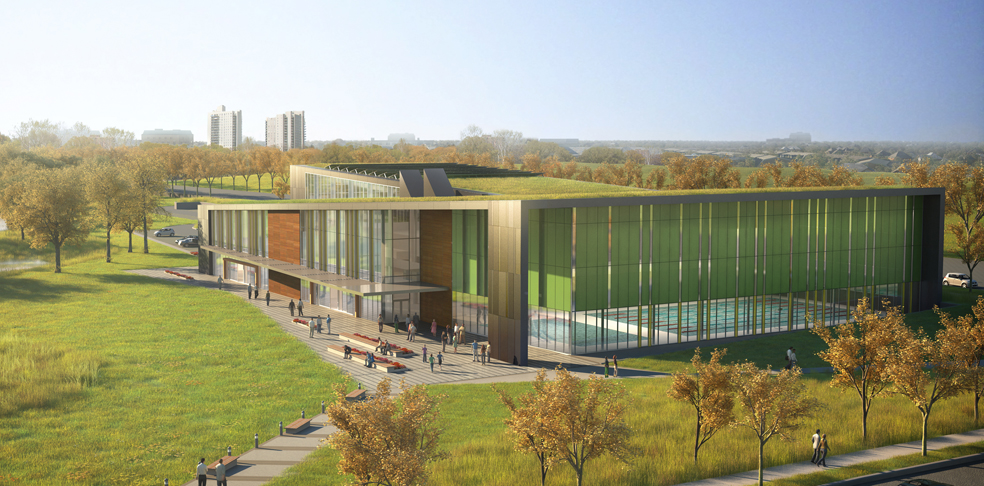
The architecture and design firm for the new York Community Centre in Toronto, Ontario, Canada, is Perkins+Will.
This video presents Peter Busby on Sustainability from Perkins+Will on Vimeo:
- Peter Busby tours a project site in Vancouver and discusses Sustainable Design
York Community Centre will be the first-ever full-service community centre in the former City of York:
- Completion Date: Fall 2014
-
Area: 6,503 square metres / 70,000 square feet
- Designed to: LEED (Leadership in Energy and Environmental Design) Silver standing
-
“In LEED 2009 there are 100 possible base points distributed across five major credit categories: Sustainable Sites, Water Efficiency, Energy and Atmosphere, Materials and Resources, Indoor Environmental Quality, plus an additional 6 points for Innovation in Design and an additional 4 points for Regional Priority. Buildings can qualify for four levels of certification:
- Certified: 40–49 points
- Silver: 50–59 points
- Gold: 60–79 points
- Platinum: 80 points and above”
-
-
To meet: Toronto’s Green Standard Tier 1 level
-
Toronto Green Standard (TGS) is a two-tier set of performance measures, with supporting guidelines, for sustainable site and building design for new development
-
Tier 1 (required) and Tier 2 (voluntary) TGS performance measures
-
New planning applications, including zoning bylaw amendments, site plan approval and draft plan of subdivision, are required to meet Tier 1 of the environmental performance measures
-
-
Its purpose is to promote site and building designs that address air quality, greenhouse gas emissions, energy efficiency, water quality and efficiency, solid waste and ecology
-
The Toronto Green Standard is a key strategy of the City’s Climate Change Action Plan, “an aggressive environmental framework aimed at reducing Toronto’s greenhouse gas emissions by 80 per cent by 2050”
-
“Achieving the TGS performance measures will help meet this goal, while improving air and water quality, and enhancing the natural environment”
-
-
The following Canadian experts from the architecture and design firm, Perkins+Will, include:
- Phil Fenech Sports + Recreation Global Market Leader (Canada)
- Duff Balmer Design Principal, Toronto
- D’Arcy Arthurs Managing Director, Ontario
Here is their description of the new York Community Centre which will be completed in 2014:
“The York Community Centre is a 70,000 square foot building located in North Toronto. The program of the building includes an aquatics center, gymnasium, fitness center, pre-school room and multi-use rooms with associated ancillary and change room spaces.
Located at a major arterial intersection, the building asserts a strong urban presence that helps to reinforce its important civic function. Designed to act as a new community focal point for four distinct neighborhoods, the building provides much needed new facilities and programs in an economically challenged zone of the city.
Internally, the site benefits from a direct adjacency to a large existing park and a beautiful natural ravine. Conceived as a large pavilion like structure, this setting creates a natural backdrop to many of the spaces. The building’s architecture capitalizes on this relationship with a light and transparent structure that invites panoramic views of the park and a large communal porch that enables activities to spill outside during the summer months.”
The York Community Centre’s features include:
- a double gymnasium
- mezzanine running track
- a six-lane 25-metre indoor training pool
- indoor leisure pool
- a green approach to both the site and building employing several energy and water conservation features in its design:
-
A large green roof serves as a prominent feature of the design, which also doubles as a rainwater collector and sunlight harvester
-
York Community Centre’s Construction Celebration
Tuesday, December 18
10 to 11:30 a.m.
York Community Centre, 115 Black Creek Dr., Toronto
You’re invited to celebrate the start of construction for the York Community Centre with:
- City of Toronto Councillor Jaye Robinson, Chair of the City of Toronto’s Community Development and Recreation Committee (Ward 25 Don Valley West)
- Councillor Frank Di Giorgio (Ward 12 York South-Weston)
- Councillor Frances Nunziata (Ward 11 York South-Weston)
- representatives of Parks, Forestry and Recreation
City of Toronto Contact Info
Phone within Toronto city limits: 311
Phone outside city limits: 416-392-CITY (2489)
(can be used within Toronto if you can’t reach 311)
TTY customers: 416-338-0TTY (0889)
Fax: 416-338-0685
E-mail: 311@toronto.ca
If your matter is urgent, please call them. They are open 24/7.
Always call 911 for emergencies.
——————————————
You may also like:
